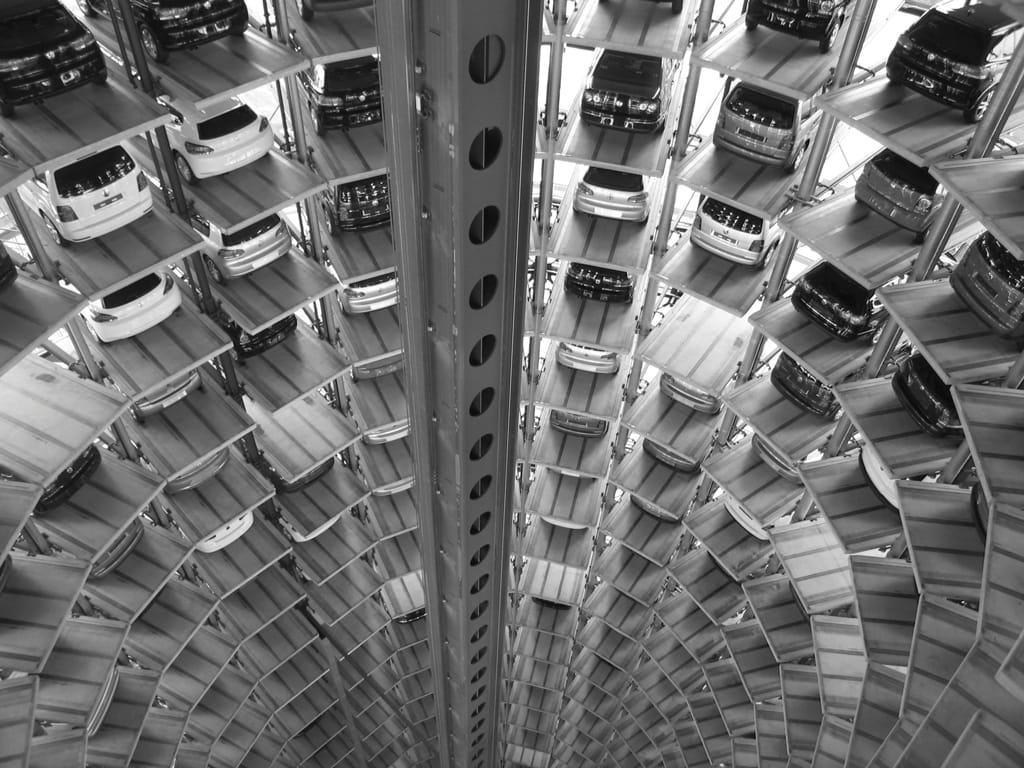Parking structures of the future
The implementation of driverless vehicles will play a key role in altering urban mobility and land use structures, as car ownership and parking demand will significantly decrease in cities and mega-urban developments. Driverless vehicles will have a series of implications not only on our streets, public space and transport systems but also on parking structures and areas.
Driverless vehicles could transform parking structures and areas as the number of vehicles that can be stored in a single structure will significantly increase. The efficient use of space could lead to smaller parking structures and areas and to free up urban space. Existing buildings can be transformed over time into different uses, therefore designing future-proofed buildings becomes essential, as parking garages may be easily converted into a residential, retail or office buildings if appropriate design, such as ceiling heights, horizontal non-inclined floor slabs, column grid, light quality, etc. is put in place in advance.
We need to design today’s parking structures to accommodate efficiently both traditional human-driven and Driverless Vehicles hence making the transition as simple and less costly as possible. Driverless vehicles will most likely fill our parking garages soon, however before this can happen, we will pass through a transition phase during which both vehicle types will need to co-exist. Almost any conventional parking structure can be used by Driverless Vehicles, however a well-designed structure which takes into consideration this possible change will prove to be the most cost effective and efficient solution. The design considerations to be taken into account are numerous, including architecture, structures, mechanical and electric systems, etc. In this article, we will focus on two main architecture design features, the columns grid and vertical circulation, and imagine a phased evolution of parking structures in cities.
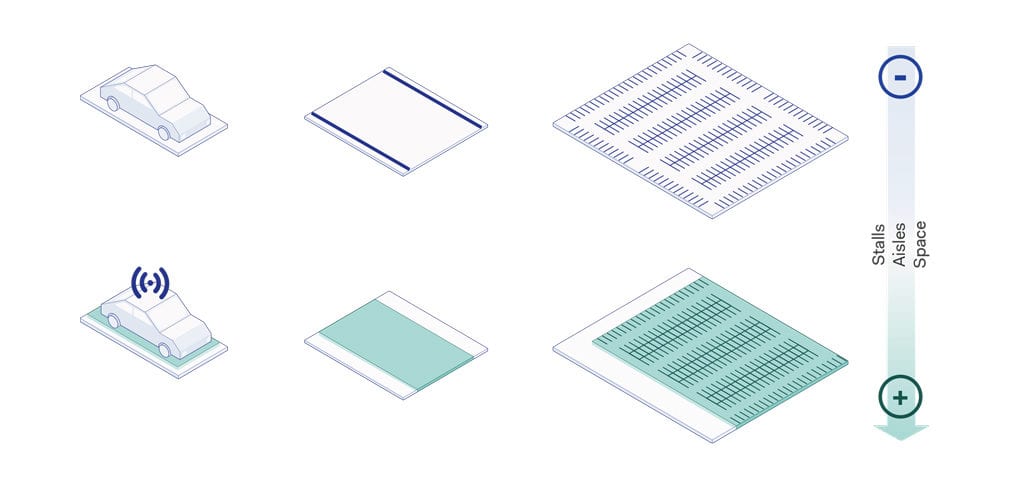
Changes in parking stalls and parking aisles
Driverless vehicles will require different parking stalls and aisle geometries and therefore will achieve a better overall parking efficiency. Parking capacity will increase as the dimension of stalls will decrease due to the fact that driverless vehicles can be stacked closer to each other given that passengers will most likely be dropped off in designated drop-off areas outside the parking area. Moreover, the highly precise vehicle maneuvers of driverless vehicles will make it possible to narrow parking circulation aisles to their minimum. This is expected to increase efficiency by at around 25%.
Changes in parking grid
Column grids are typically sized according to the stall size and circulation aisle width. Most of the parking structures have a clear distance between columns of around 7.5m (2.5m per vehicle), where 3 human-driven vehicles may fit. In addition, circulation aisles typically measure around 5.5-6.5 meters in width. The grid we are proposing is designed to increase the efficiency of parking structures when used by driverless vehicles. The downside is that the proposed grid might prove to be less efficient for parking human-driven vehicles, in the short term, however will prove to be very efficient, in the long run, once the parking structure is fully used by driverless vehicles. The proposed grid is conceived to work for both the highest number of parked driverless vehicles and the highest number of parked human-driven vehicles. The ideal grid for parking 4 driverless vehicles and 3 human-driven cars is a grid that maintains a clear distance between columns of 8.4 m – a grid of roughly 8.8m. While the required surface area for a single car parking place in a parking structure is around 35 to 40 sqm, the proposed grid is expected to double the efficiency, bringing the ratio of surface area per vehicle down to around 20 sqm once it is fully utilized by driverless vehicles.
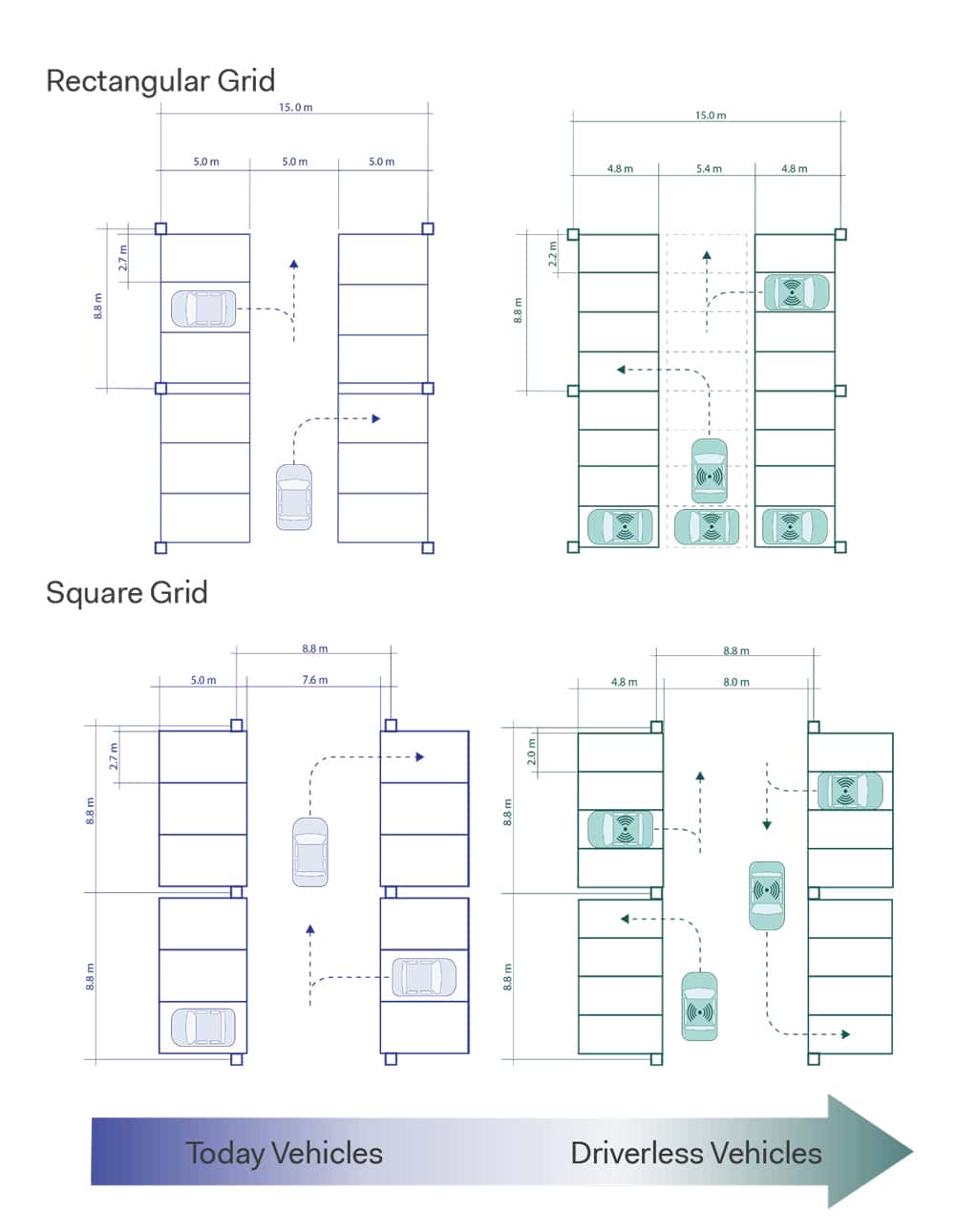
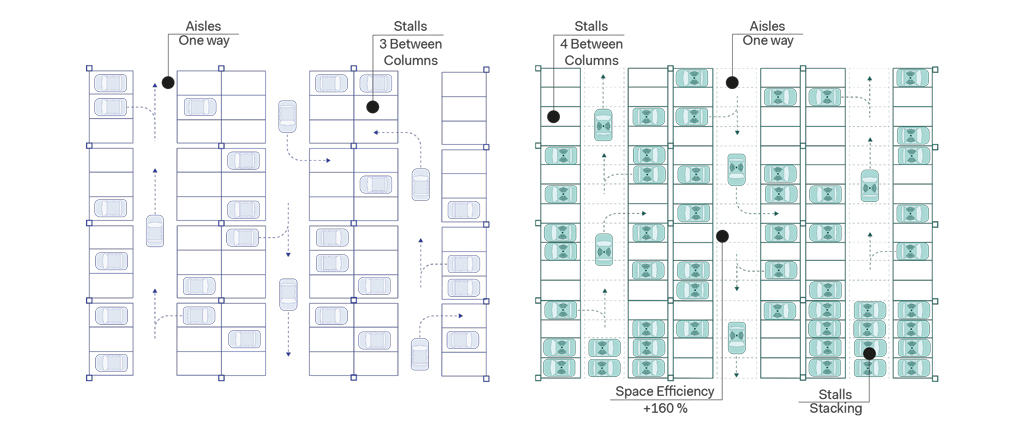
Changes in vertical circulation ramps
There are different typologies of vertical circulation ramps in parking structures. When designing for driverless vehicle parking structures the selection of the ramp type turns are crucial for ensuring a future-proofed parking design. After analyzing different options, positioning the ramp outside the structure proves to be more efficient in both space and time. Locating the ramp outside the building allows also for an easier reuse of the structure. As the parking structure turns into a fully driverless vehicle garage, the need for space will decrease significantly, as argued previously, therefore the ramp should only connect to parking floors at the middle levels, as the lower and upper floors will be used for different purposes. This will make it possible to demolish the ramp at the upper levels. In case the entire parking structure is to be transformed into a different use the ramp can entirely be demolished without any particular impact on the building structure or can be used for pedestrian circulation, thus its slope should be adequate. For this reason, it is recommended to avoid locating the main vertical circulation ramps inside the building as this will make building reuse more complex and will eventually save a significant amount of money.
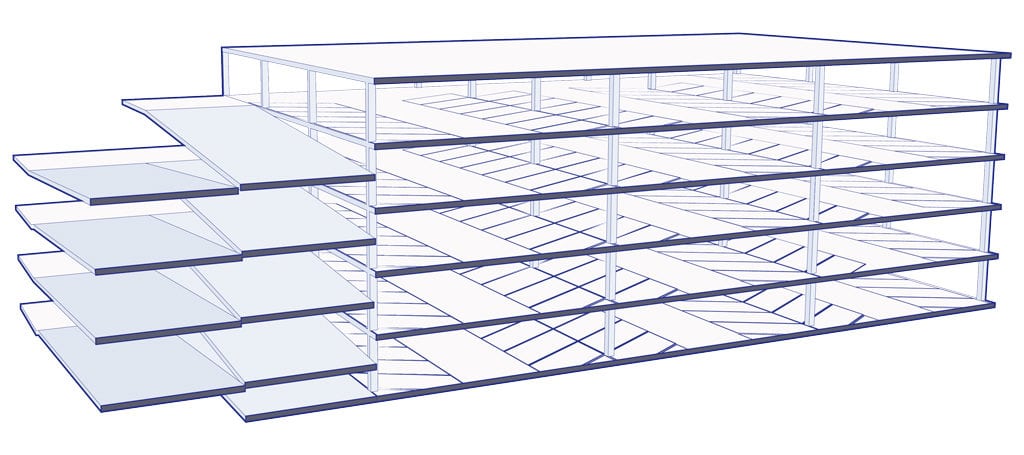
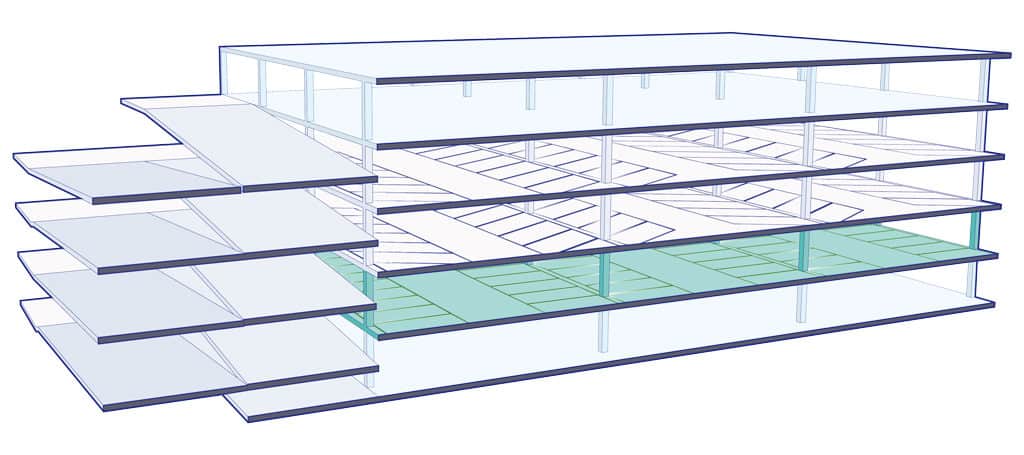
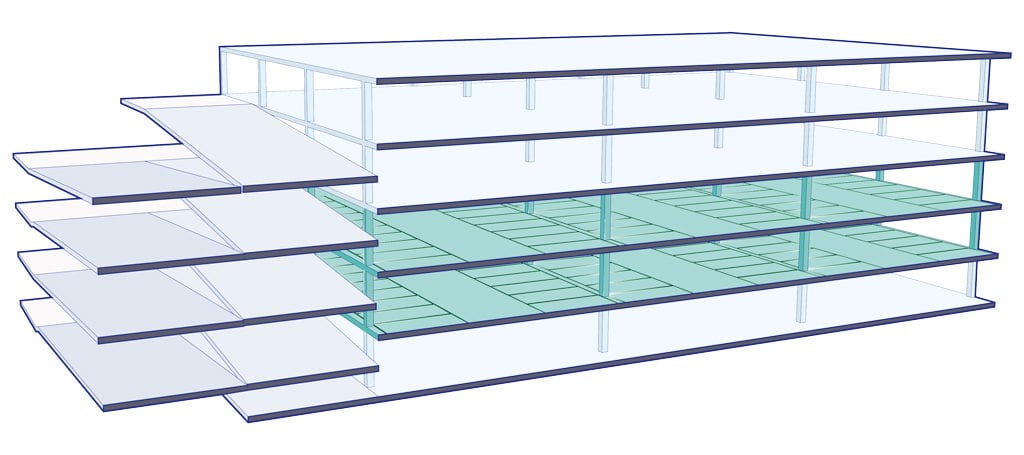
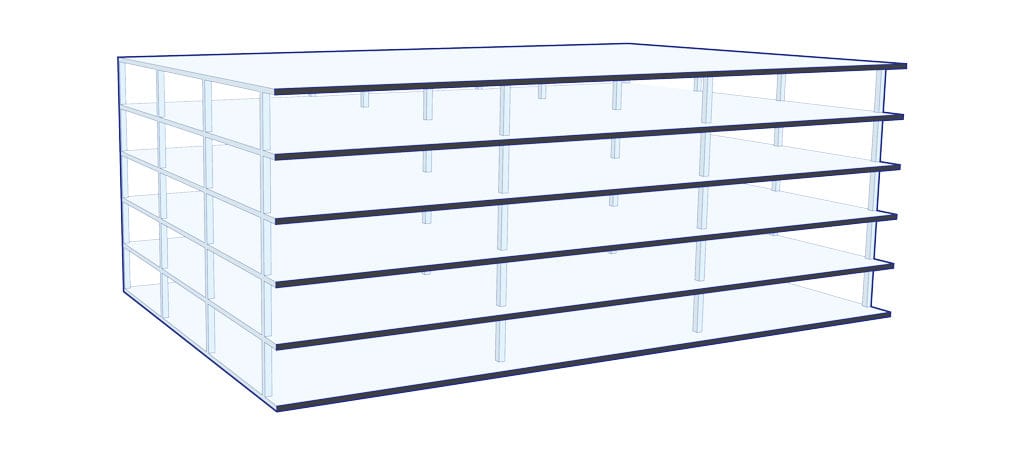
An imagined phased evolution of urban parking structures
Urban space is expected to be gradually freed from parking structures as a result of:
• Designing more efficient parking structures that are capable of accommodating more vehicles in each floor
• Stocking driverless vehicles in remote parking structures and areas during off-peak hours
• Reducing the number of vehicles as car ownership decreases
Parking structures can be changed into affordable residential buildings, bearing in mind the global increasing demand for housing and the immense advantage of densifying the city center for preventing urban sprawl. Densifying and diversifying the land uses in the urban cores provide people with better access to housing and other day-to-day needs and services. The transformation of parking structures would occur in three main phases: short, medium, and long term.
In the short term, both driverless and human-driven vehicles will circulate in urban areas therefore some floors of parking structures will be dedicated to driverless vehicles accommodating higher number of vehicles due to their higher efficiency.

In the medium term, and as the number of driverless vehicles increases and the number of privately owned vehicles decreases, some floors will be reused for other functions.

In the long term, in a fully driverless vehicle scenario, most of the parking structures will be retrofitted to accommodate other functions and only a few will be used as short-term parking inside the city center.

