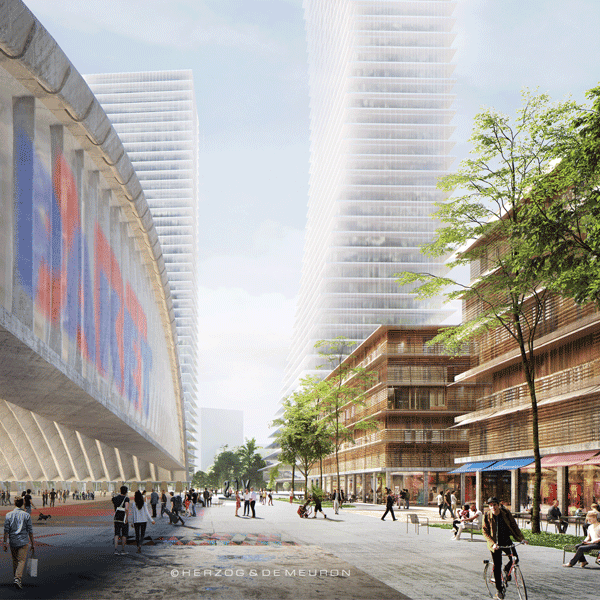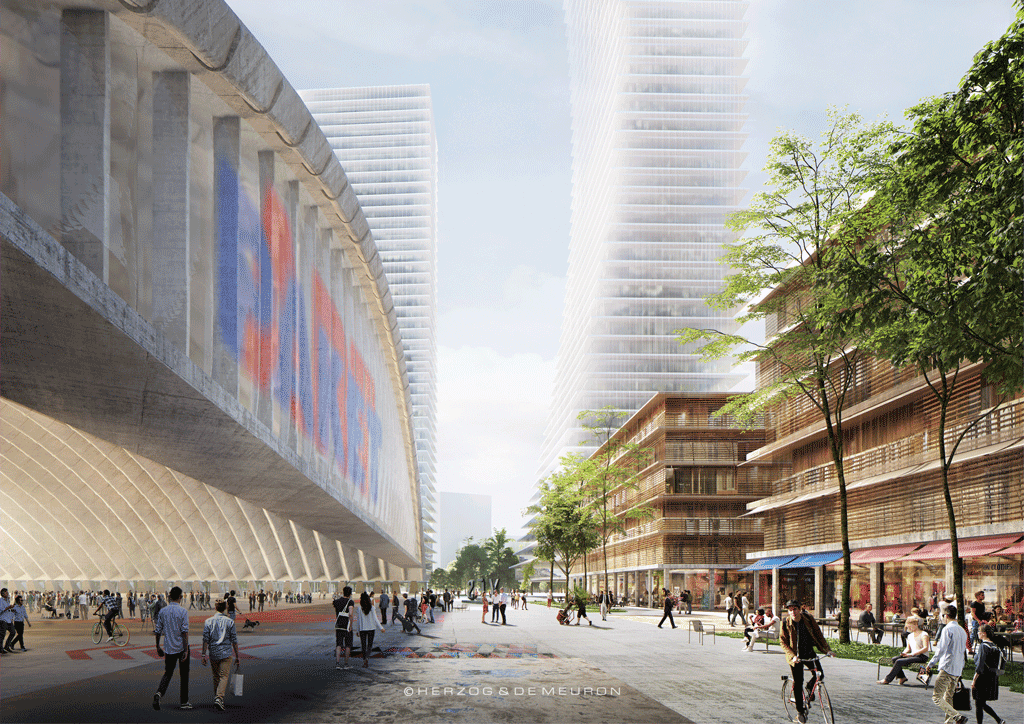
Paketposthalle, Munich
The project consists of the renovation of the Paketposthalle, the historical post office in Munich West, and the development of an urban, inner-city district with a mix of housing, business premises and spaces for social and cultural activities of approximately 78,000 sqm. The masterplan envisages placing two towers of around 155m high to become a new landmark for the city. The Halle will be transformed into a new open public space, activated by different daily cultural activities, events and concerts, reaching a capacity of 10,000 visitors.
A comprehensive transport scheme is carried out based on three main objectives:
– maximizing connections with mass transit;
– ensuring connectivity with the surroundings to support the project density; and
– reducing car dependency and parking needs by promoting sustainable mobility.
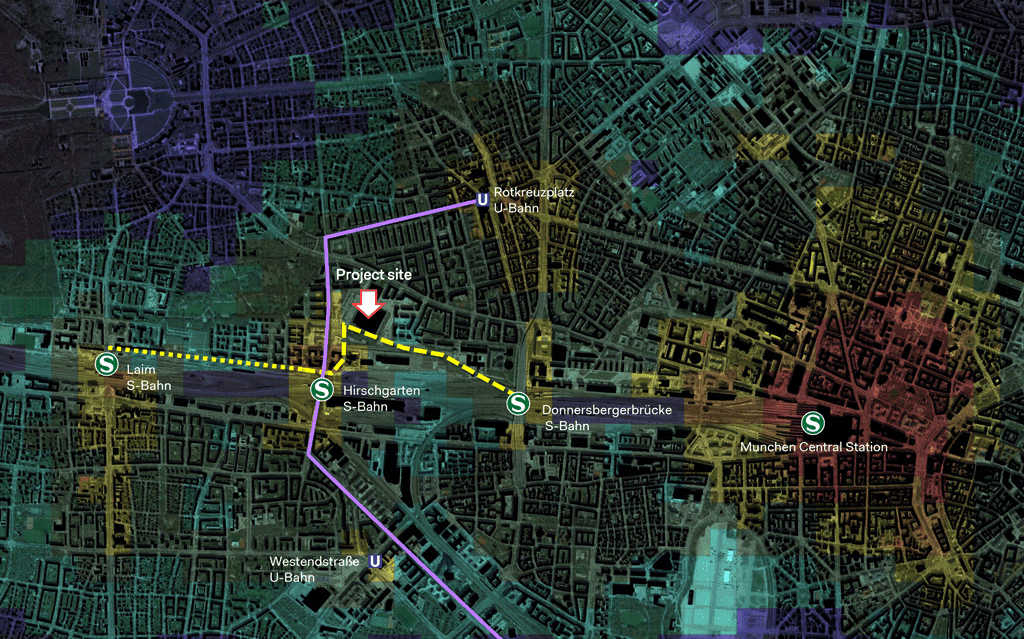
The site is well connected to different modes of public transport, in particular to the S-Bahn (around 400m south from the site) that ensures a high-frequency train service. The aim is to improve the link to the train station by adding a pedestrian bridge. Micromobility services, as well as a cycling network and service facilities are introduced to offer a sample of transport mode choices within the area. A driverless shuttle is proposed to connect the project site and its neighborhood to the three S-Bahn stations in the surroundings.
Finally, an in depth travel and parking demand is carried out to dimension the parking areas and the accesses. The aim is to challenge the parking regulations by introducing a Mobility Concept. Through the reduction of parking space by applying a shared parking strategy due to the vicinity of public transport and a wide and differentiated shared network, a parking demand decrease of -39% is obtained. This will help to reduce parking area from 5 to 3 basements.
By virtue of the many different activities taking place in Paketposthalle, it represents the perfect backdrop for an EV parking case study. In addition to the extensive parking demand and trip generation, we took advantage of our knowledge regarding this project and seized the chance to add a further dimension to the subject.
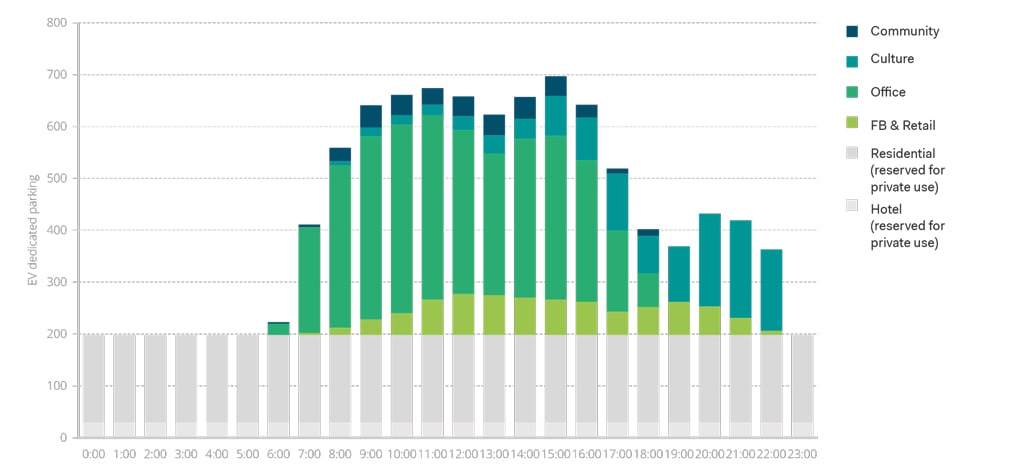
While most EV parking regulations dictate the amount of parking spaces that ought to be equipped with a charging point, they rarely provide indications regarding what kind of power the parking places are supposed to supply. To take a step in that direction, given the large amount of data at our disposal, we decided to follow a demand-based approach in line with the forecasted user type allocation. To do that, we looked at the average duration of stay for each category as is shown in the chart and we combined it with the relative turnover to divide them into short stay and long stay. A 3 kW power rating is attributed to long stay, while the short stay places were designated with 11 kW. These are to be considered base values for a preliminary evaluation, as they are generally sufficient to replenish enough energy to meet driver need, given time availability. Higher charging power will always be warmly welcomed by drivers, but less by the budget. A further distinction is made between public and private. The latter comprises work, hotel and residential parking spots, all of which fall in the long stay category. Therefore, all private parking places are designated as long stay and low power.
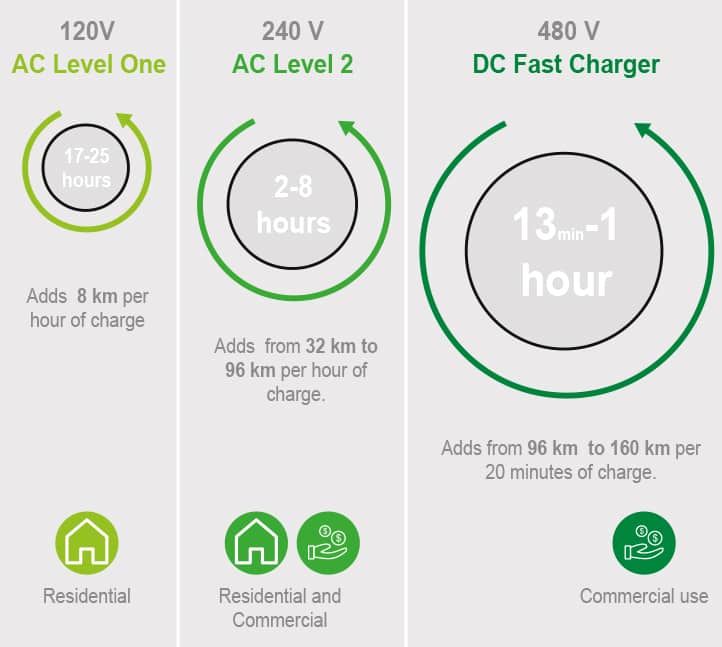

The results hereby presented reflect requirements to obtain 15 DGNB points (which are summarised in our book Electric Mobility: towards zero emissions). To simplify reading the pre-fitted parking places have been omitted from the calculation, as they have no influence on parking demand or user behaviour.
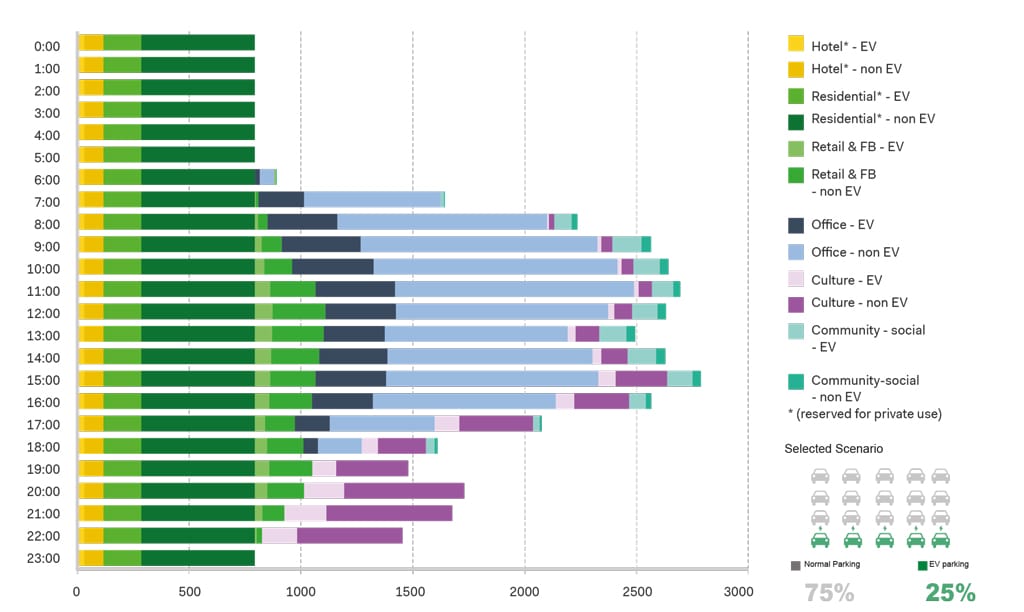
Normal Parking and EV Parking
